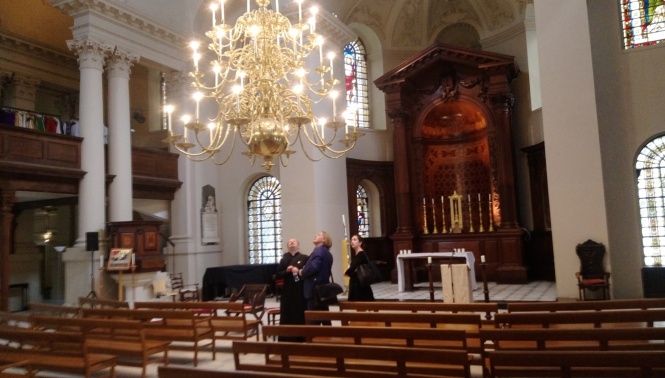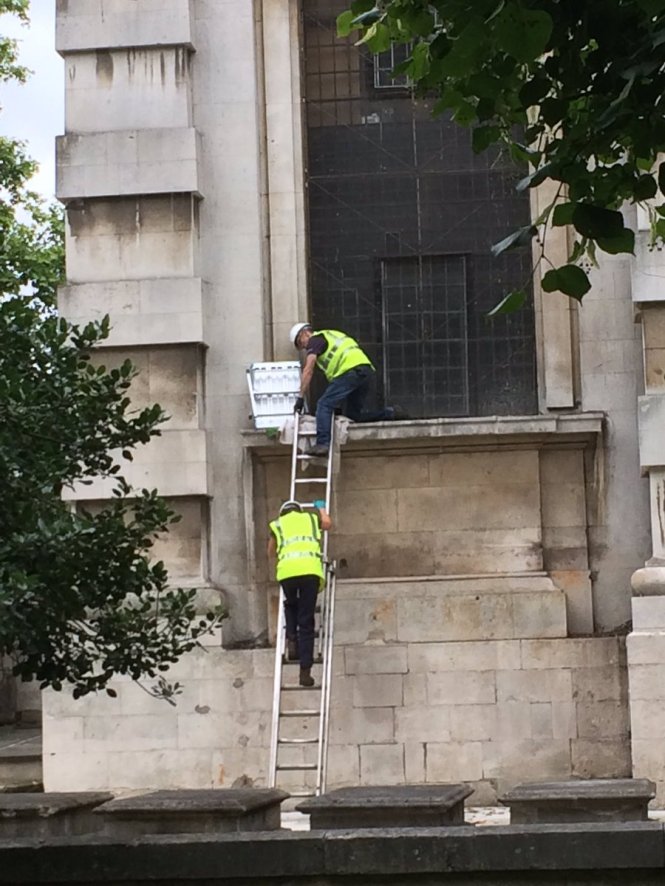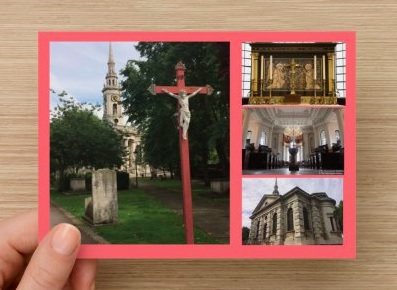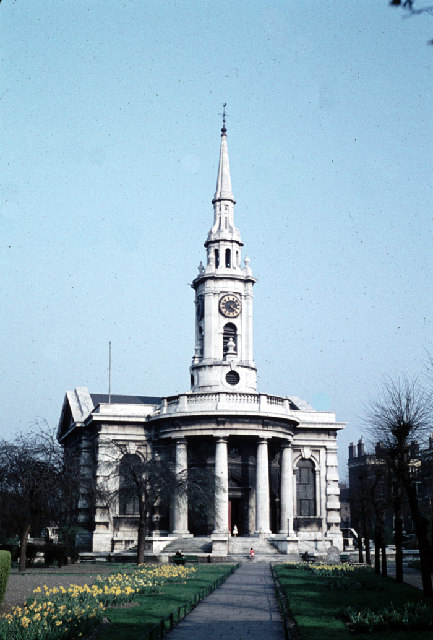
“Better a little which is well done, than a great deal imperfectly”.
– Plato
How and why have we come to this decision to redevelop S. Paul’s?
Part of the reason we need an action plan to take forward and redevelop the church is partly because Tideway Tunnel decided to come to Deptford. After much negotiating, an agreement was reached between Tideway and the church, to allow for building monitoring and to provide some resources for the long-term goal to see the church facilities more broadly developed for the future.
While a Heritage Lottery Fund Project was carried which was structural and heritage led between, 1999 – 2005 there was no forward plan on completion of the works and no revenue funding or staff. We are now at the point at which this needs to be addressed in order to conserve this Grade I listed building.
In order to facilitate the mission of this church, money and resources need to be available to manage and maintain the church building and churchyard to contribute to the Diocesan Parish Support Fund, which will provide us with a Parish Priest and to employ person/s for the administration and facilities management.
S. Paul’s is the only Grade I listed building in the Borough of Lewisham. According to the Diocese of Southwark Poverty Briefing 2016 report, S Paul’s is the 2nd poorest parish. On average the weekly running costs of the building are £1000 and we are struggling with these financial demands.
It is our aspiration to cover all costs for the church including ministry and repairs, which would be approx. £200,000 per annum to be able to meet costs. These are the figures that S. Paul’s requires in order to secure its future.
The recent work carried out was to analyse the data collected as a result of visiting a number of London churches. The churches selected were of a similar history, background and context to S. Paul’s and have all recently completed their redevelopment projects.
The churches visited during the period March-May 2017 include:
- St George’s Bloomsbury
- St George the Martyr, Borough
- St George’s Cathedral, Southwark
- St James’ West Hampstead
- St John’s at Hackney
- St Mary’s Islington
- St Martins-in-the-field
- St Patrick’s Soho
What was concluded from these eight church examples? Firstly, it was clear that many began as building repair projects, which were remodelled into a larger plan. Ideally, the project plan can be identified, measured and defined in order to succeed. However, in all these cases, they were somewhat more organic and flexible in this approach. Therefore building a plan which can accommodate changes to funding in the form of a Plan A, B or C scenario would be advisable. Taking what you can from these frameworks to fit with S. Paul’s in order to define a right-sized approach to ensure that the project is delivered on-time, on budget, and in-scope, and meet an acceptable level of quality.
Keep it relevant! This applies to the community in which the church serves. First and foremost, keeping worship at the centre and mission of the church. Secondly, while it is impossible to serve all desired outcomes for the church, it is still paramount that all options are identified and addressed.
Decision-making comes from the core team. This will drive the project and keep it on track. In order to build an actionable project management plan, a project team must be on board and maintained throughout.
Taking a view of the “big picture” approach, which focuses on the project outcomes, not processes will help in defining the overall project success. While, at the same time keeping a “worse-case scenario” project plan to ensure that if sufficient funding is not secured, then there will still be a correlation between the overall satisfaction.
GOING FORWARD…
We know we are setting a bold agenda, but we believe this is all possible but in order for this to happen there will be hard work involved. So now is the time.
So therefore, here are some key questions that arise for S. Paul’s:
How much money do we need to do this?
We need an income of at least £200,000 per annum. This equates to £3400 per week and £500 per day.
Who’s going to do this?
We need a group of people to support us as well as external advice from structural and heritage people.
What are we doing to do?
Bearing in mind that the main business of the church is service and prayer, we need to reconfigure the spaces of the church to allow for improves access, facilities and income generation. This will include building hire of interior space, crypt improvement works (café/offices/community hall) and employ 1-2 part-time staff to operate the building.
How will we raise this money?
We shall seek funding from HLF or other charitable organisation to allow for these improvement works.
Next Step?
By the end of the year, we would like to have finalised our design/development plan for the church by consulting with the church community, through two consultation and working meeting days. This final plan for the church will then form the basis of our action plan to take forward in 2018.

















